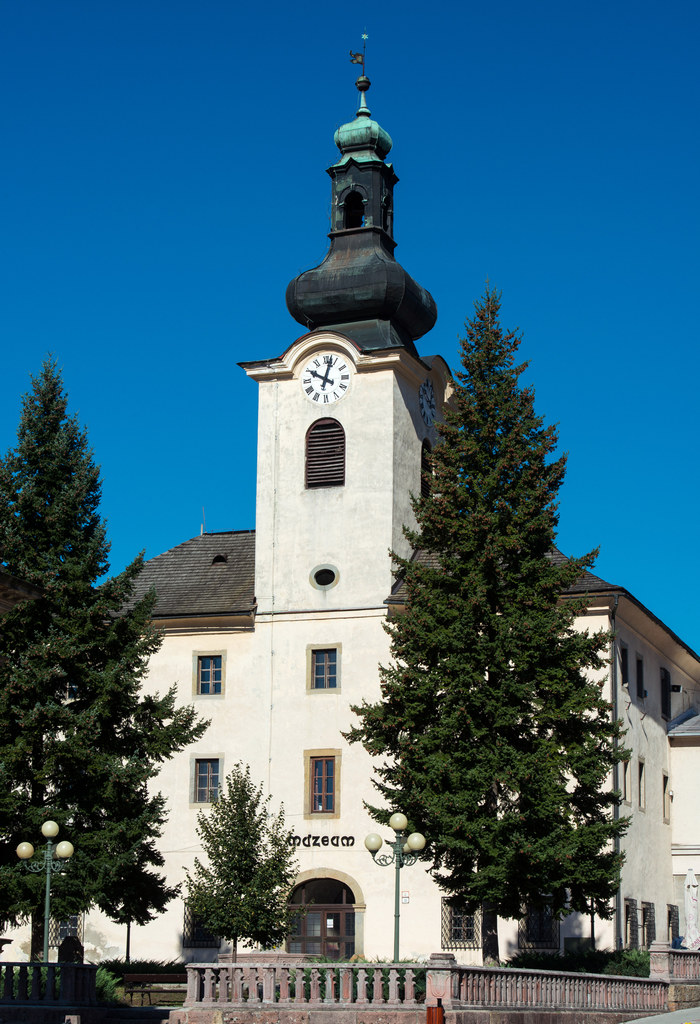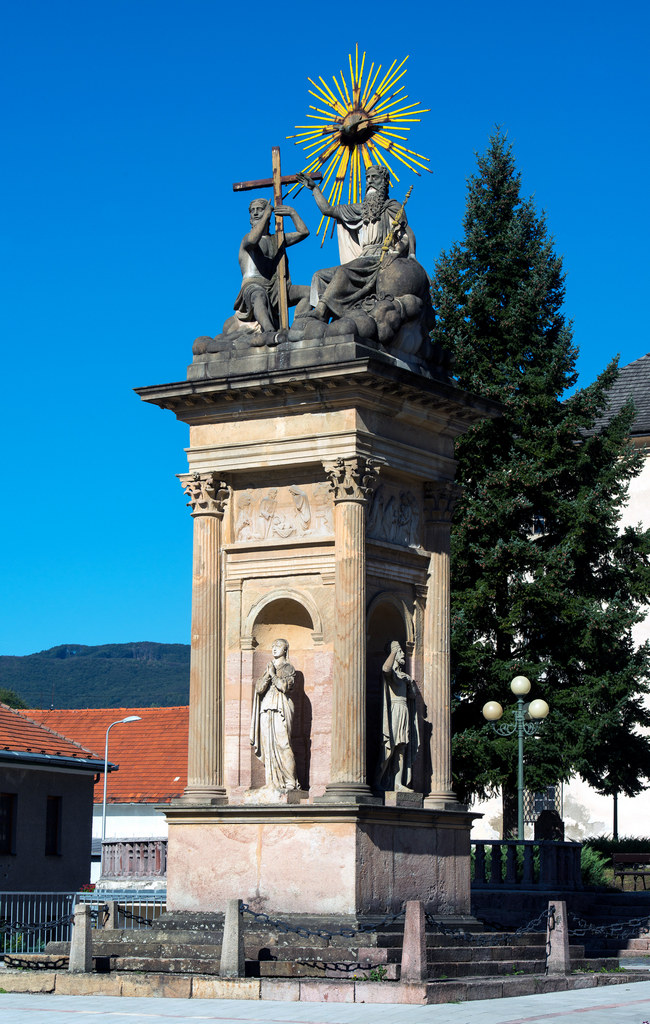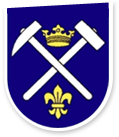
The dominant architectural feature of Nova Bana is undoubtedly the Town Hall building (GPS: 48.423859,18.639987). It is originally a four-storey Gothic building of a fortified character built sometime after the year 1353. In the first half of the 18th century it was rebuilt after a fire, at which time the top floor was removed and a square-shaped tower which has a Baroque calotte added on. One of the three bells in the tower dates from the 18th century. On the ground floor, in the eastern wing, a Gothic crossed vault and on the upper floors and the northern facade are Gothic and Renaissance details are preserved. Baroque wall paintings with portraits of Hungarian nobles, renovated in 1925, are preserved in the assembly salon. In the years 1967 – 1972 the Slovak Institute for Monument Care and the Protection of Nature in Bratislava, with a centre in Banska Bystrica, completed a thorough landmark renewal. The building is on the list of cultural monuments in Slovakia. A great amount of conjectures as well as legends, kept alive by oral traditions, exist regarding its original purpose. It seems most likely, however, that the building was built as a royal house (domus regiae) in response to a directive of Charles Robert from the year 1335, according to which all mining towns should build such a royal house, to which miners had to deliver the precious metals. At the head of a royal house stood a prefect – comes camarae-camerarius – that is, a mining count, as follows from a decree of Charles Robert from 1338, in the meaning of which the mining prefect could also test the purity of the gold. The existence of mining prefects in Nova Bana during this period is documented by written sources. The building is referenced as a town hall after conversion from the 18th century.
After renovation as a landmark, the building became the seat of the town library and museum, and after 1986 the entire building was freed up for Pohronske muzeum (Hron Regional Museum).
 The building of a hospital (xenodochium) (GPS: 48.421555,18.642627), that is, a shelter for the elderly and invalided miners, indicates the significant concentrations of miners in Nova Bana. The hospital, one of the oldest social facilities in central Europe, was built in 1391 by Chamber Count of Nova Bana and Kremnica Henczman Izenrinkel. He had a church built near the hospital in honour of St. Elisabeth (described in detail below). For material supplying of the hospital and church he devoted the income from his home in Budin (now Budapest), which was 100 gold pieces annually. From this, 40 gold pieces went to the administrator of the church and hospital – to the priest – in return for which he had to hold a daily mass in the church. The remaining 60 gold pieces were given to the residents of the hospital. The founder had sponsor’s rights over the church and hospital set aside. After his death, administrators had to be appointed by Izenrinkel’s relatives after an agreement with the town council and the Chamber Count. Their decision was conditional on approval from the Esztergom Archbishop. In 1393 King Sigismund of Luxembourg approved this donation, and on the request of the founder, added the village of Brehy to it.
The building of a hospital (xenodochium) (GPS: 48.421555,18.642627), that is, a shelter for the elderly and invalided miners, indicates the significant concentrations of miners in Nova Bana. The hospital, one of the oldest social facilities in central Europe, was built in 1391 by Chamber Count of Nova Bana and Kremnica Henczman Izenrinkel. He had a church built near the hospital in honour of St. Elisabeth (described in detail below). For material supplying of the hospital and church he devoted the income from his home in Budin (now Budapest), which was 100 gold pieces annually. From this, 40 gold pieces went to the administrator of the church and hospital – to the priest – in return for which he had to hold a daily mass in the church. The remaining 60 gold pieces were given to the residents of the hospital. The founder had sponsor’s rights over the church and hospital set aside. After his death, administrators had to be appointed by Izenrinkel’s relatives after an agreement with the town council and the Chamber Count. Their decision was conditional on approval from the Esztergom Archbishop. In 1393 King Sigismund of Luxembourg approved this donation, and on the request of the founder, added the village of Brehy to it.
Today the building is used as the Leisure time Centre in Nova Bana.
 The Church of St. Elisabeth (GPS: 48.421255,18.64283), known also as the Hospital Chapel, was built in 1391 by H. Izenrienkel. In 1664 the Turks occupied the church and later it was in the hands of Protestants. It was restored in 1893. This is a single-nave building of small dimensions with a polygonal end and a cross-ribbed vault, placed on ornamental consoles, which have shortened pillars. On the gabled facade is a markedly adorned Gothic cusped portal with a rounded frame and grooves and with an above-door inscription from the time of the church’s restoration. Over the portal is a renovated four-part circular window, and above it is the original stone Gothic coat-of-arms of the founder. From the southern side is an added-on two-storey sacristy with a spiral staircase leading to the upper floor, accessible from the nave. Over the peak of the facade is a Baroque roofed tower with a cupola. The main altar is of the early Baroque type, with vaulted architecture and extensions, built in 1722 with the use of older details (heads of seraphim, columns entwined by grapevines) and the late Gothic, made strongly Baroque by a relief of the twelve Apostles. The altar is supplemented with a new mensa and a tabernacle from the time of the church restoration. The oval picture of the Good Shepherd in the extension also dates from these years. A painting of St. Elisabeth from the 1890s and a bell with a relief of St. Elisabeth from the time of the church’s restoration are also located in the church.
The Church of St. Elisabeth (GPS: 48.421255,18.64283), known also as the Hospital Chapel, was built in 1391 by H. Izenrienkel. In 1664 the Turks occupied the church and later it was in the hands of Protestants. It was restored in 1893. This is a single-nave building of small dimensions with a polygonal end and a cross-ribbed vault, placed on ornamental consoles, which have shortened pillars. On the gabled facade is a markedly adorned Gothic cusped portal with a rounded frame and grooves and with an above-door inscription from the time of the church’s restoration. Over the portal is a renovated four-part circular window, and above it is the original stone Gothic coat-of-arms of the founder. From the southern side is an added-on two-storey sacristy with a spiral staircase leading to the upper floor, accessible from the nave. Over the peak of the facade is a Baroque roofed tower with a cupola. The main altar is of the early Baroque type, with vaulted architecture and extensions, built in 1722 with the use of older details (heads of seraphim, columns entwined by grapevines) and the late Gothic, made strongly Baroque by a relief of the twelve Apostles. The altar is supplemented with a new mensa and a tabernacle from the time of the church restoration. The oval picture of the Good Shepherd in the extension also dates from these years. A painting of St. Elisabeth from the 1890s and a bell with a relief of St. Elisabeth from the time of the church’s restoration are also located in the church.
 The Church of the Nativity of the Virgin Mary (the parish church) (GPS: 48.425874,18.636112) was originally a Gothic building built in the second half of the 14th century. During the internal political battles around the Hungarian throne, the church was twice burnt, namely in the years 1433 and 1442. It was repaired during the final third of the 15th century. Unfortunately, during occupation of the town by the Turks in 1664 the church was nearly completely destroyed. It was rebuilt again in 1725 and smaller repairs were then done on the church in the 19th and 20th centuries. The church was originally a single-nave building in the Baroque style, expanded by side naves into a triple-nave basilica with a polygonal presbytery, with segmented pillared arcades in the middle nave connecting the middle nave with the lower side naves. The spaces are enclosed by a Baroque crossed vault, which reposes on wall pilasters and on the free pillars of arcades. In the small square sacristy is a cross vault. The external architecture is marked by graduated support pillars and fragmentally with preserved Gothic windows in the presbytery and on the peak of the facade. Two epitaphs from the years 1769 and 1790 are placed on the southern wall of the church. The main altar is Baroque from 1726, with a columnar architecture and an extension, in which an image of St. John Nepomuk is additionally placed. In the middle of the altar is a Baroque image of the Nativity of the Virgin Mary and around it are statues of two bishops and cherubs. The side altars of St. Joseph and St. Anton are also Baroque, resolved as pendants, and the altar of St. Joseph in the extended cartouche is dated by the chronogram (1726). The miner’s altar of St. Cross from the years 1730-1740 was renovated in 1914 and is resolved by columnar architecture with an extension painting of St. Clement in the furcated, voluted gable. On the central surface it has a large cross in relief, under which, between two small late-Baroque cartouches, are adoring miners, miner torch-bearers and a scene of extracted ores. On the mensa christi are late-Baroque reliquaries with reliefs of mining apprentices, and the front side of the mensa christi is decorated with a picture of the martyrdom of the saint in manacles. The pulpit is Baroque from the 1720s on a polygonal parapet with figures of the four evangelists, the Salvator mundi and with spiral columns. On the renovated sound roof are statues of the Immaculata, St. Jerome, Augustine and Urban, and on the top is a statue of St. Michael. The baptistery is stone classicist from the end of the 18th century. In the top part of the church is a rococo two-part organ with rich decoration and with figures of cherubim from the mid-18th century. The church is also decorated with an epitaph of Jakub Krauer from 1794, unattached images of the Seven Sorrows of the Virgin Mary and the Baptism of Christ from the 19th century and the banner of a farmers’ association from 1902. A farmers’ mass is regularly held in the church each autumn and is associated with exquisite decoration of the entire church with the end-of-harvest gifts of citizens and to which pilgrims from all over Slovakia and abroad come here to admire.
The Church of the Nativity of the Virgin Mary (the parish church) (GPS: 48.425874,18.636112) was originally a Gothic building built in the second half of the 14th century. During the internal political battles around the Hungarian throne, the church was twice burnt, namely in the years 1433 and 1442. It was repaired during the final third of the 15th century. Unfortunately, during occupation of the town by the Turks in 1664 the church was nearly completely destroyed. It was rebuilt again in 1725 and smaller repairs were then done on the church in the 19th and 20th centuries. The church was originally a single-nave building in the Baroque style, expanded by side naves into a triple-nave basilica with a polygonal presbytery, with segmented pillared arcades in the middle nave connecting the middle nave with the lower side naves. The spaces are enclosed by a Baroque crossed vault, which reposes on wall pilasters and on the free pillars of arcades. In the small square sacristy is a cross vault. The external architecture is marked by graduated support pillars and fragmentally with preserved Gothic windows in the presbytery and on the peak of the facade. Two epitaphs from the years 1769 and 1790 are placed on the southern wall of the church. The main altar is Baroque from 1726, with a columnar architecture and an extension, in which an image of St. John Nepomuk is additionally placed. In the middle of the altar is a Baroque image of the Nativity of the Virgin Mary and around it are statues of two bishops and cherubs. The side altars of St. Joseph and St. Anton are also Baroque, resolved as pendants, and the altar of St. Joseph in the extended cartouche is dated by the chronogram (1726). The miner’s altar of St. Cross from the years 1730-1740 was renovated in 1914 and is resolved by columnar architecture with an extension painting of St. Clement in the furcated, voluted gable. On the central surface it has a large cross in relief, under which, between two small late-Baroque cartouches, are adoring miners, miner torch-bearers and a scene of extracted ores. On the mensa christi are late-Baroque reliquaries with reliefs of mining apprentices, and the front side of the mensa christi is decorated with a picture of the martyrdom of the saint in manacles. The pulpit is Baroque from the 1720s on a polygonal parapet with figures of the four evangelists, the Salvator mundi and with spiral columns. On the renovated sound roof are statues of the Immaculata, St. Jerome, Augustine and Urban, and on the top is a statue of St. Michael. The baptistery is stone classicist from the end of the 18th century. In the top part of the church is a rococo two-part organ with rich decoration and with figures of cherubim from the mid-18th century. The church is also decorated with an epitaph of Jakub Krauer from 1794, unattached images of the Seven Sorrows of the Virgin Mary and the Baptism of Christ from the 19th century and the banner of a farmers’ association from 1902. A farmers’ mass is regularly held in the church each autumn and is associated with exquisite decoration of the entire church with the end-of-harvest gifts of citizens and to which pilgrims from all over Slovakia and abroad come here to admire.
 The Church of St. Cross (GPS: 48.419671,18.635284) on the Calvary was built in the Classicist style in 1826 and restored in 1956. It is a single-nave building with a segmented presbytery and a tower built into the gabled facade. The presbytery is vaulted by a smooth cupola, while in the nave are Prussian vaults. The church is located in beautiful natural surroundings on a hill above the town. The path leading to it is bordered by chapels symbolising the Stations of the Cross.
The Church of St. Cross (GPS: 48.419671,18.635284) on the Calvary was built in the Classicist style in 1826 and restored in 1956. It is a single-nave building with a segmented presbytery and a tower built into the gabled facade. The presbytery is vaulted by a smooth cupola, while in the nave are Prussian vaults. The church is located in beautiful natural surroundings on a hill above the town. The path leading to it is bordered by chapels symbolising the Stations of the Cross.

The pilgrim’s Chapel of the Virgin Mary (GPS: 48.43101,18.647699) in Kohutovo is a neo-Gothic building of small size, built in 1863. A Gothicised statue of the Madonna from the year 1865 is located in it. In front of the chapel is a folk stone statue of the Immaculata from the end of the 19th century. The chapel is in a gorgeous natural setting where, in addition to other trees, there is a very rare (for Slovakia) and legally protected Giant Sequoia.

The statue group of the Most Holy Trinity (GPS: 48.423846,18.639993), by J. Neuschl-Farago, is in the late-Classicist style and dates from 1843-1847. On a high pedestal, divided by corner columns, are four windows with statues of St. Stephen, St. Ladislaus, the Virgin Mary and St. Helena. Above them runs a frieze with four figures in relief by L. Macek from 1927, when the statue group was also renovated.




 Nová Baňa
Nová Baňa 



